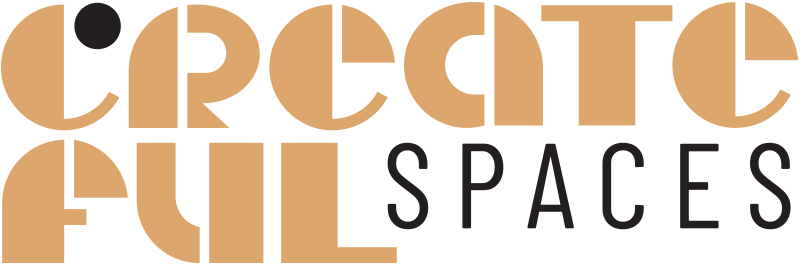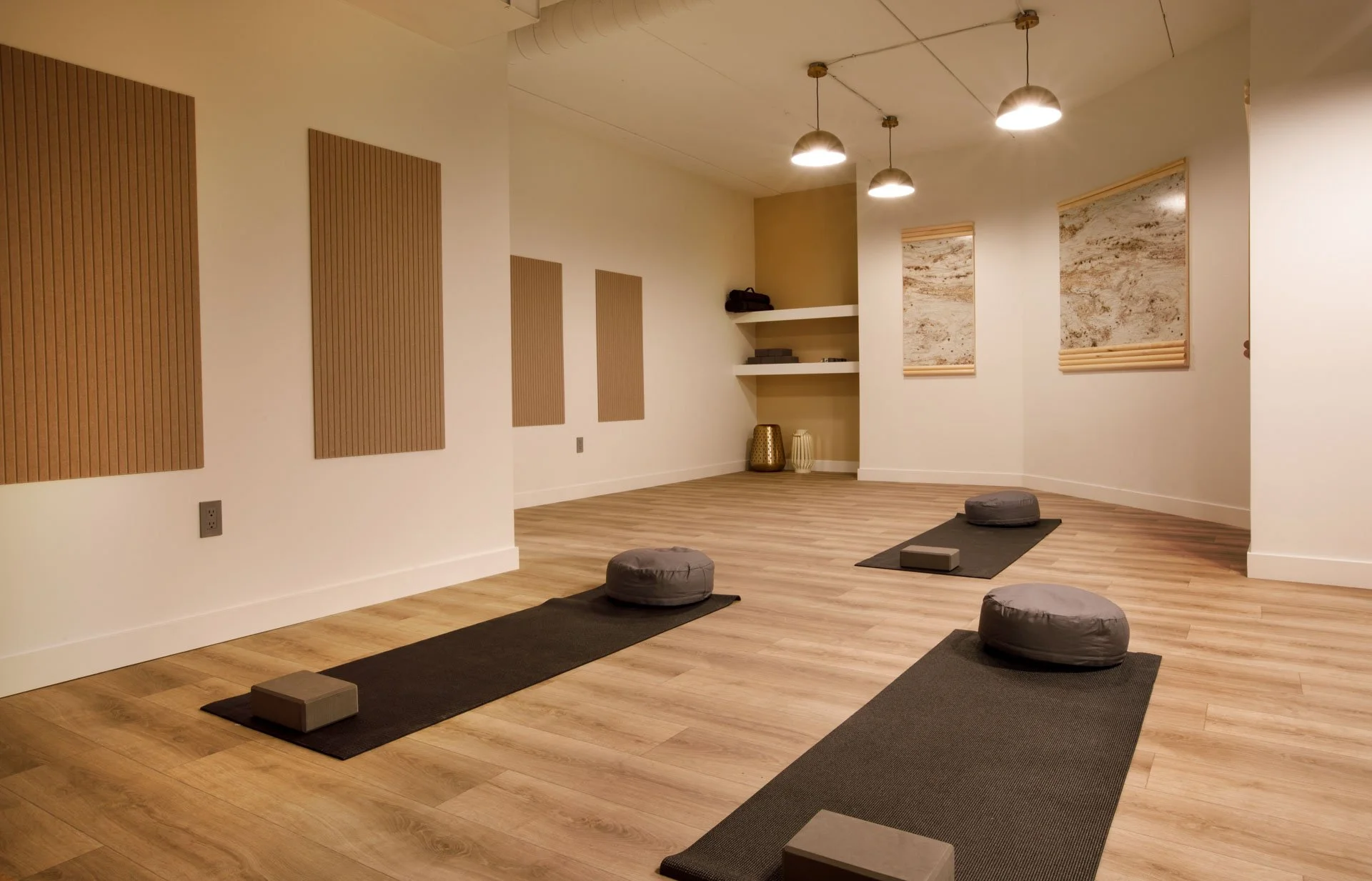Meetings & More
Conference Rooms
The Landen
This conference room is located close to the lower-level lounge and kitchen with 2 large glass walls for a stunning impression.
6-10 person occupancy
240 sq. ft
-
72” smart TV for conferencing
High Speed Internet
Printing Available
Privacy Booths
Coffee & Tea
-
Starting at $50/hr
Ask us about our daily rate!
Contact us for details.
The Jayden
This conference room is located close to the main lounge and wet bar with a west-facing glass wall open to the common area.
6-12 person occupancy
258 sq. ft
-
72” smart TV for conferencing
Glass whiteboard
High Speed Internet
Printing Available
Privacy Booths
Coffee & Tea
-
Starting at $50/hr
Ask us about our daily rate!
Contact us for details.
Specialty Suites
Podcast Suite
This social media nook is located in the lower-level near the lounge and kitchen. It features sound-proof walls for privacy and recording.
1-4 person occupancy
98 sq. ft
-
High Speed Internet
Printing Available
Privacy Booths
Coffee & Tea
Lockers
Yoga Studio Access
-
Starting at $60/hr
Ask us about our daily rate!
Contact us for details.
Yoga & Meditation Room
Recharge & Reset in our one-of-a-kind yoga studio.
Event Space
Upper Level Common Area
The Upper Level Common Area features plenty of beautiful natural light, wet bar access, and a total 3575 sq. ft with an occupancy of up to 100 people. Perfect for a wide variety of group events!
-
Starting at $200/hr
Ask us about our daily rate!
Contact us for details.
Lower Level Common Area
The Lower Level Common Area features full kitchen and lounge access, with a total 3214 sq. ft for an occupancy of up to 80 people. Book your next event with us today!
-
Starting at $200/hr
Ask us about our daily rate!
Contact us for details.













